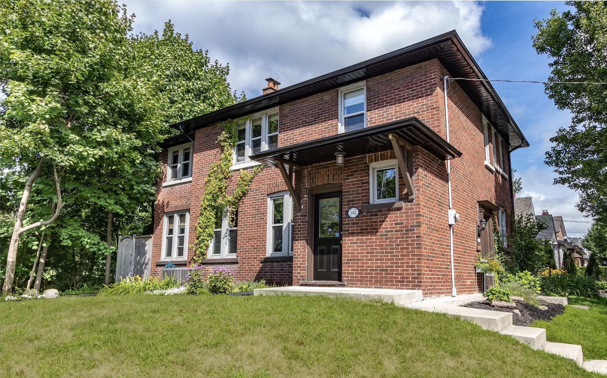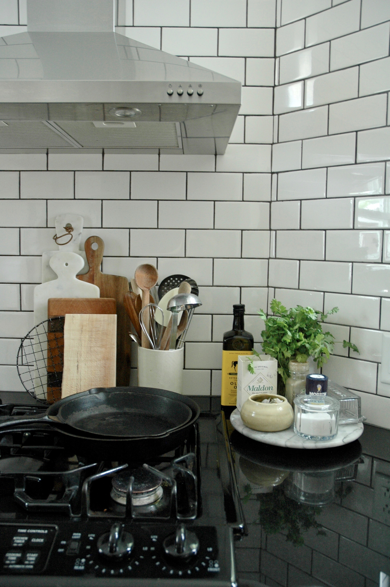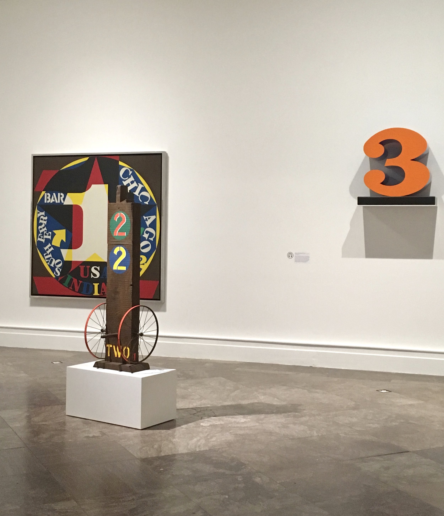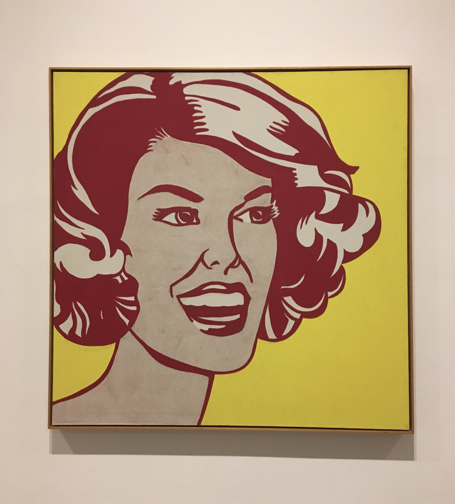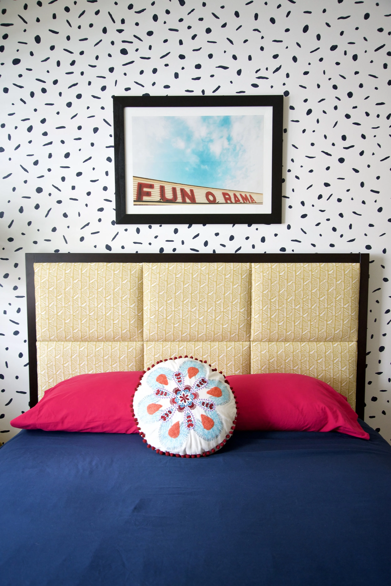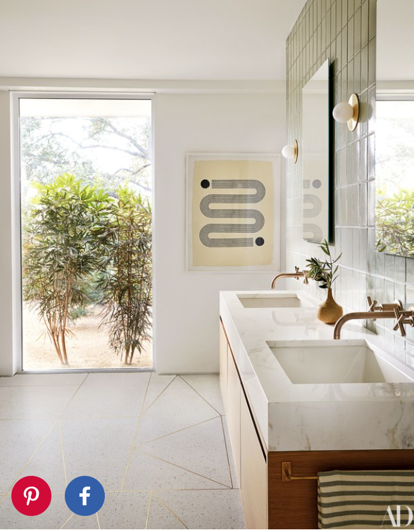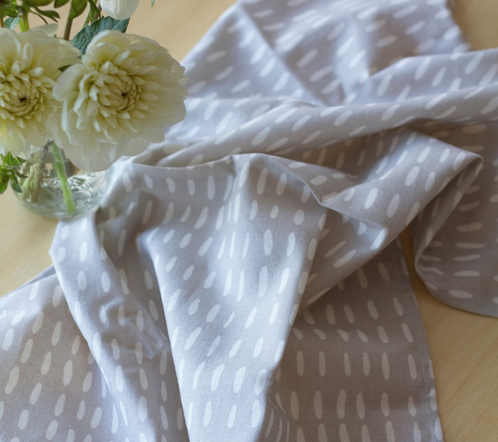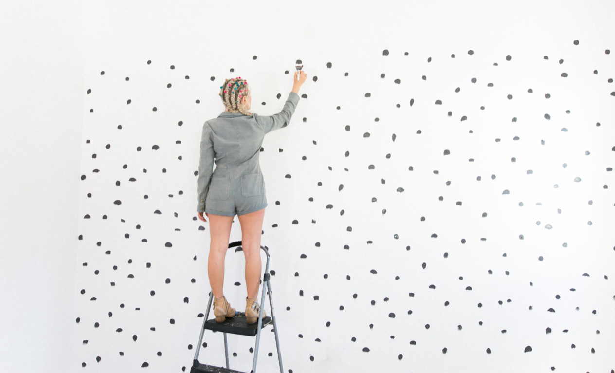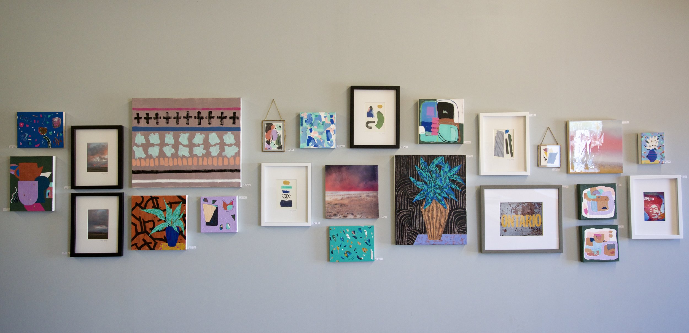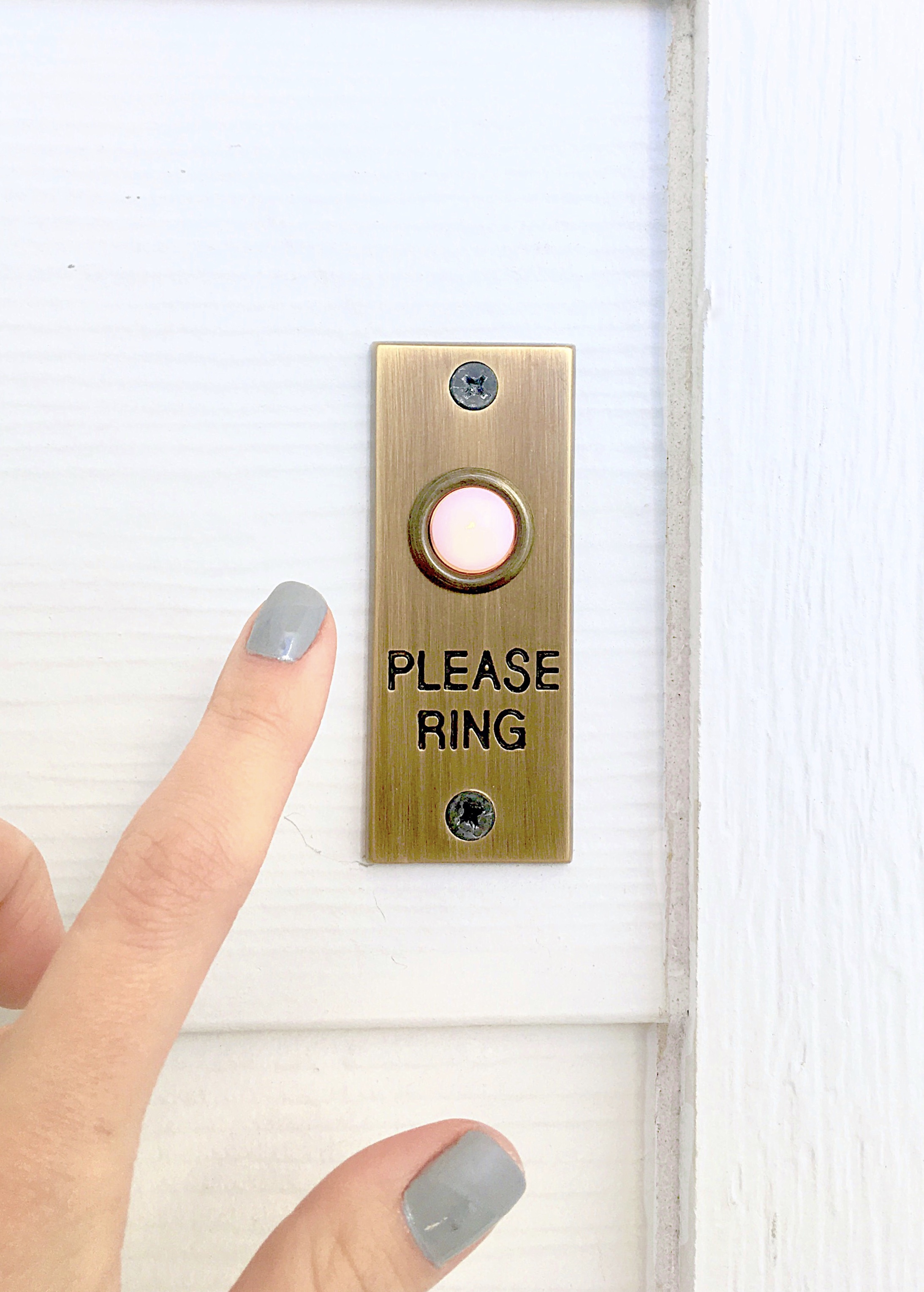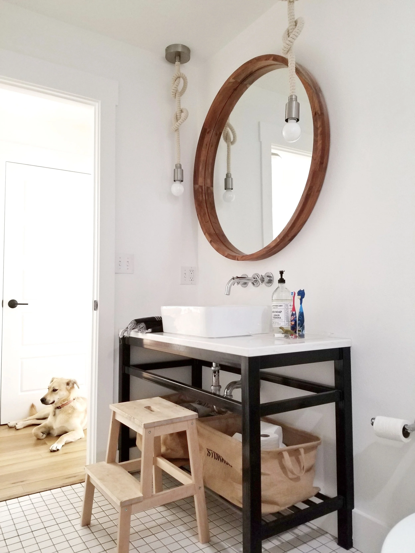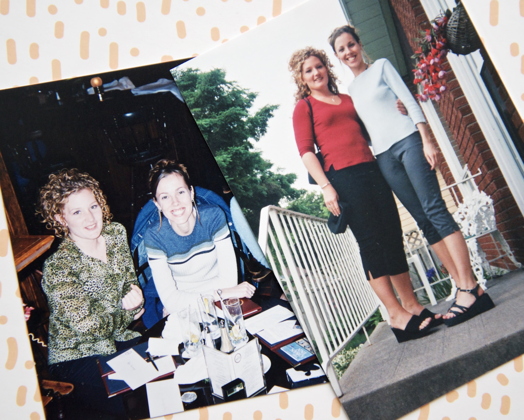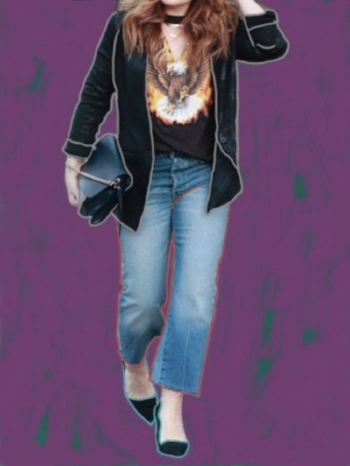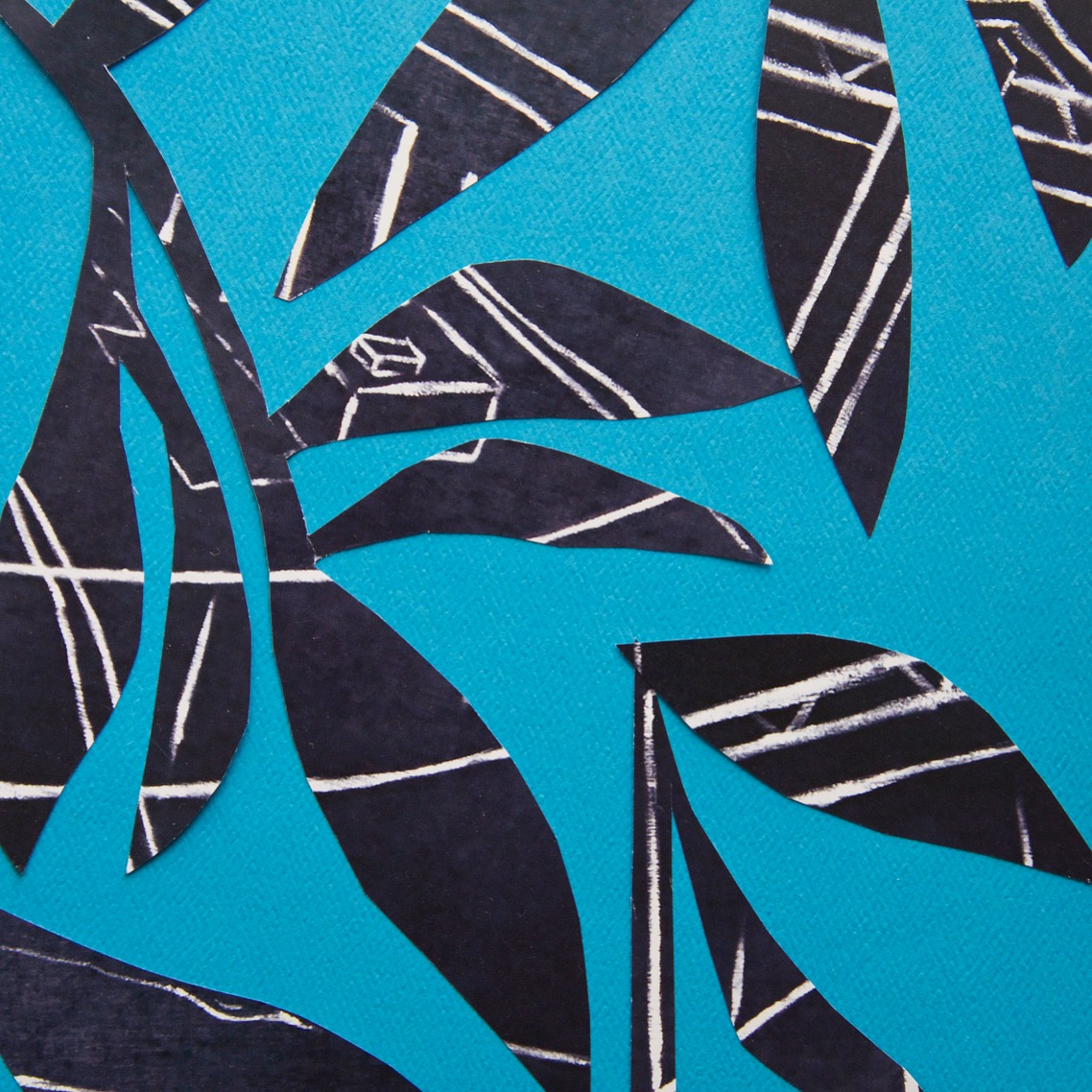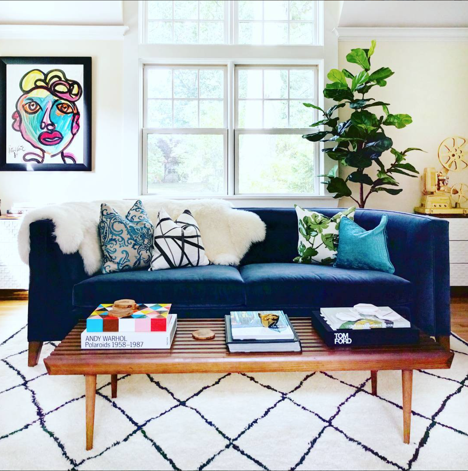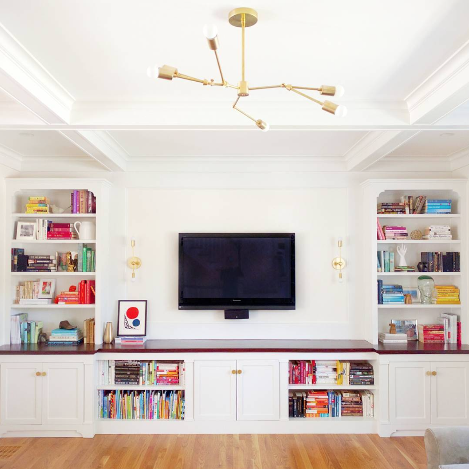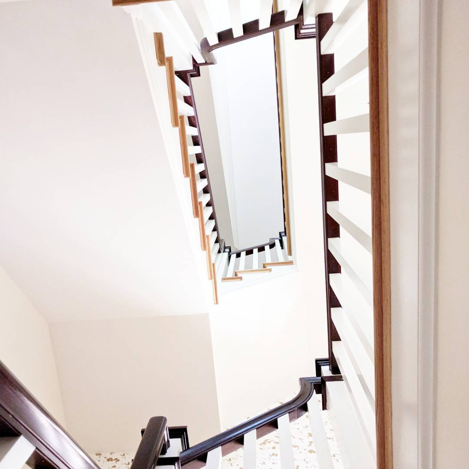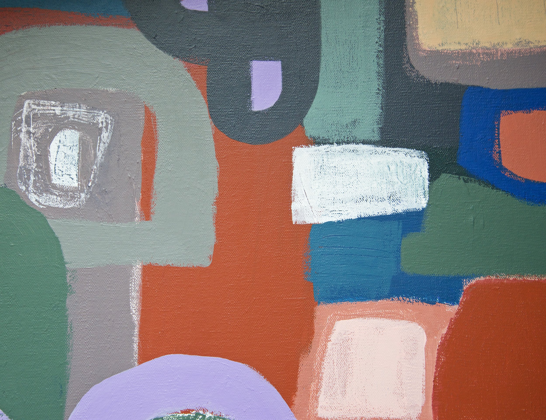I discovered Bridget though Instagram and it turns out we actually only live an hour away from one another. If you are in the market for a wonderfully restored home in the Durham area you are in luck because this one is for sale. I reached out to Bridget to see if she would be up for sharing her home with us all on the blog before the big move. Her home features a ton of character and maintains its historic charm in so many ways while also including modern elements throughout.
"My husband Josh and I, along with our now three year old daughter Frankie moved into this house just about two years ago. We were the only ones at the open house and loved the place right away! We pinched ourselves when our offer was accepted! The house was custom built in 1931 by a local Oshawa Architect for a Mr E.A Cooper. It reminded us of apartments we had lived in in Montreal (my hometown and where Josh and I met)."
The family uses the large back entrance to store shoes and coats.
A peek into my favourite room in the home. Bridget is not afraid to use color, and this blue works so well with all of the natural light flooding into the space.
"My general approach to designing a family home is to surround yourself with things you love and that nothing should be too precious. Our coffee table (a mid century teak piece I found on kijiji) has ring marks from that glass of water (or bourbon) that didn't find a coaster, and the floor is scratched from Frankie dragging a chair across it while playing make believe. All these scars are a sign of a well loved and lived in home and I wouldn't trade them for the world!"
In this shot you can also see the closed off foyer at the front of the house. How amazing is the gold detail on the base of the coffee table!
The french doors allow the rooms to feel open for entertaining and when closed create an intimate space to enjoy a fire in the colder months. She has kept all of the original trim work natural where many people would have paint it white. The mix of old and new proves to be the perfect combination in Bridget's home.
"I took cues from the age of the home when selecting finishes and paint colours and I feel like we achieved a good balance between modernizing the space, being true to its period and infusing our own style (a mix of vintage and modern with a well travelled feel)."
I love a good gallery wall and Bridget has curated an eclectic mix of artwork in this corner of the living room. If you want to create a big impact this is an easy way to do so. Their vintage record collection is on display here as well.
Rugs can easily enhance the aesthetic of a space. This graphic pattern works so well to define the seating area and add a playful element.
A mix of modern and traditional styles are combined here with the solid wood table and airy brass pendant light. Who says you have to store fine china in the dining room? The families collection of books add an informal element and pop of color to the neutral walls.
Plants are good for the soul and are such an easy way to bring life to a room. Bridget has used greenery in almost every space, layering plants into vignettes and styling shelves with decorative pots.
"We loved the creaky floors, original trim work and french doors. We didn't quite love the mirrored backsplash and honey oak cabinets previous owners had put in the kitchen! Updating the kitchen and adding a powder room on the main floor (where there was once just a small landing) were the two major renos we accomplished over the past two years."
A view from the front entrance of the home.
The small powder room on the main floor is classic in style. I have always wanted a vintage first aid kit, how fun is this Kelly green one.
The spacious Master bedroom is a calm retreat.
"Another eyesore we got rid of was a poorly thought out set of built in closets in our bedroom that were basically unusable. We ripped them out in favour of an open concept closet. We both really love how it turned out and how much easier our mornings are now!"
Bridget runs her Interior Design business from her home office. She is passionate about creating functional, beautiful spaces for her clients, allowing them to enjoy the beauty in their everyday. When they moved in they found the original blue prints for the home in the basement and they now hang proudly in this space.
Photo by Ashley Adams.
Her daughter Frankie's room is full of her favourite toys and books. A perfect spot to let her imagination run wild.
"Leaving this place after all the love and sweat we have put into it is sad but I am also so thrilled about our move to Nova Scotia and the new home we get to make there. As the Irish author Cecelia Ahern said, "Home is not a Place, It's a Feeling" and my most favourite thing in the world to do is to make that feeling a reality. Both for myself and for my clients."
